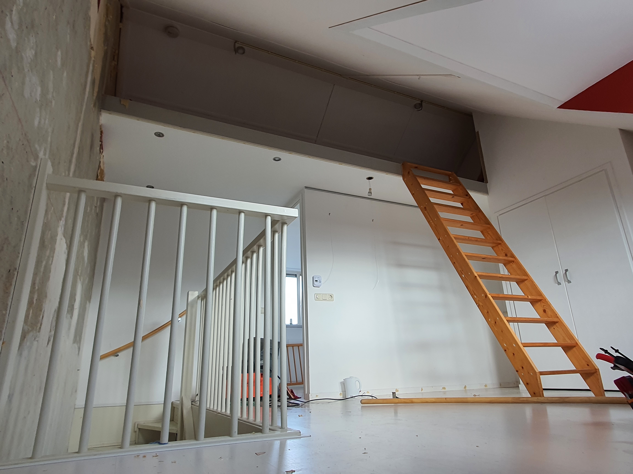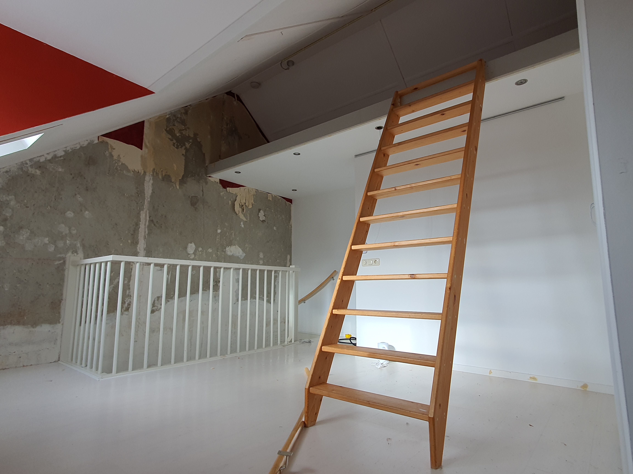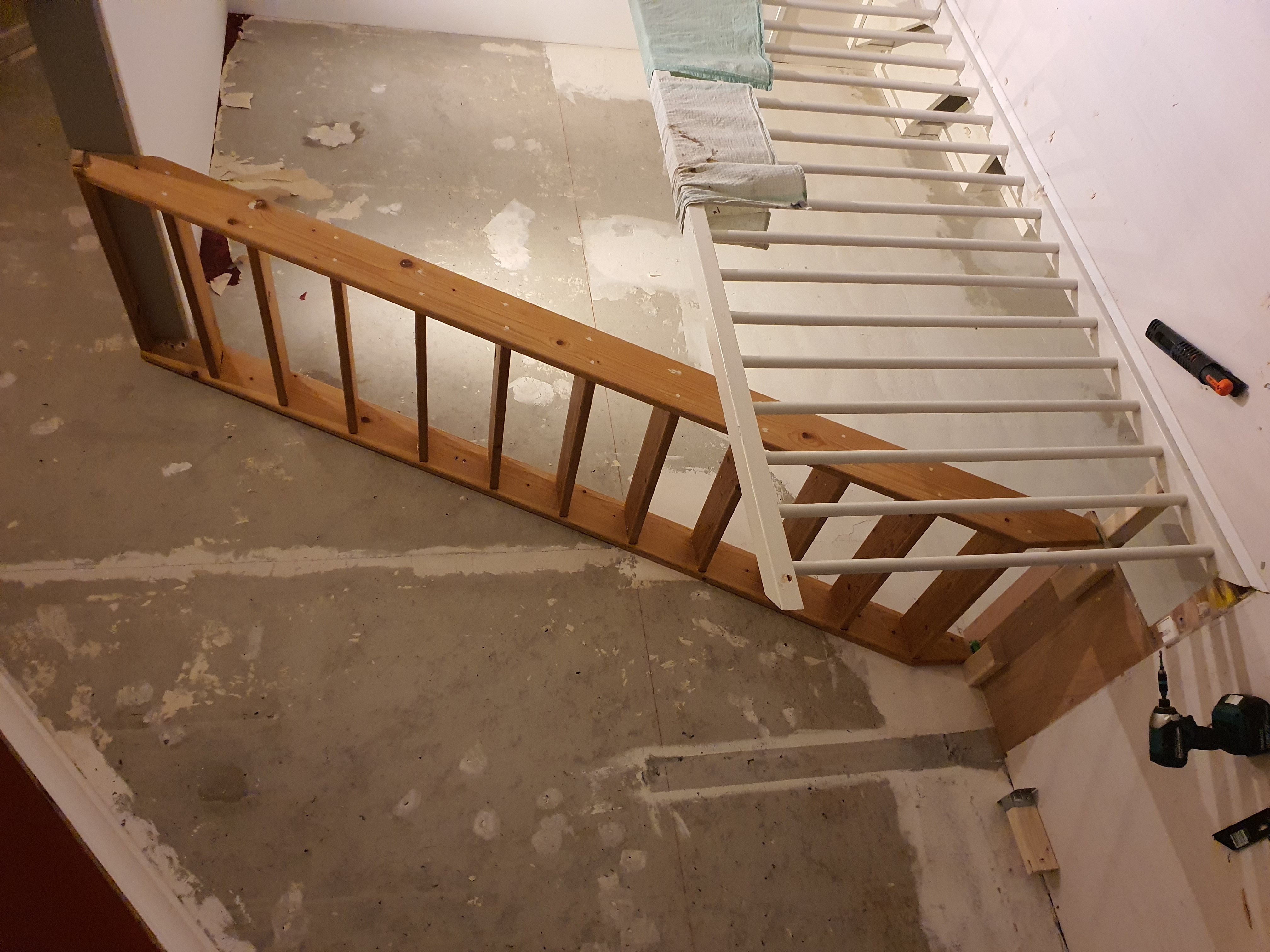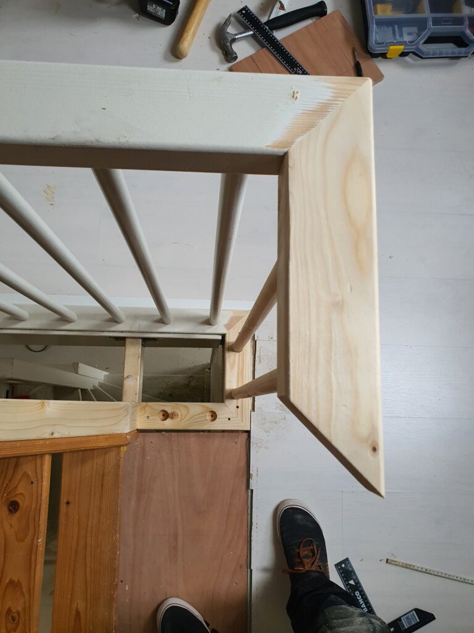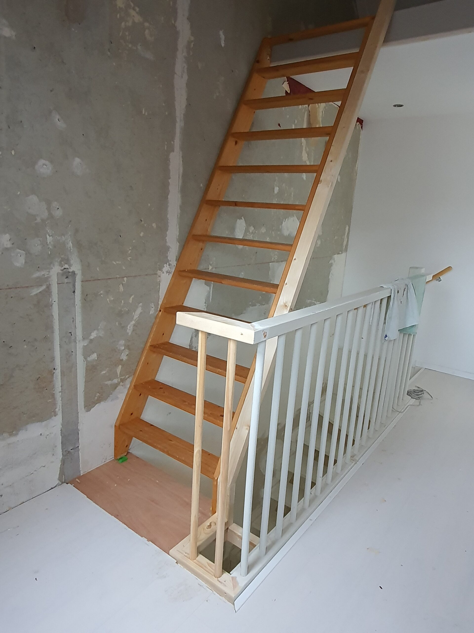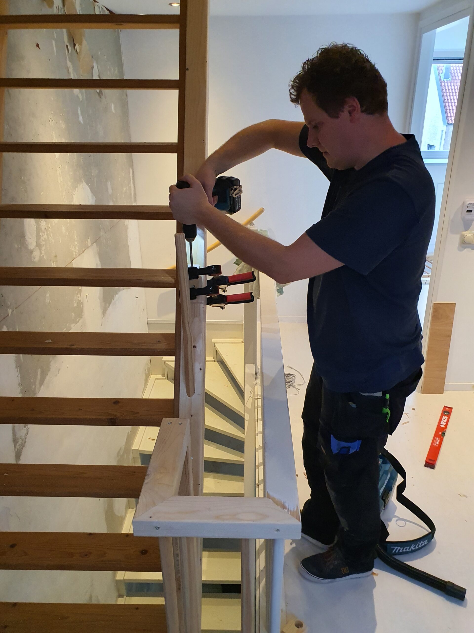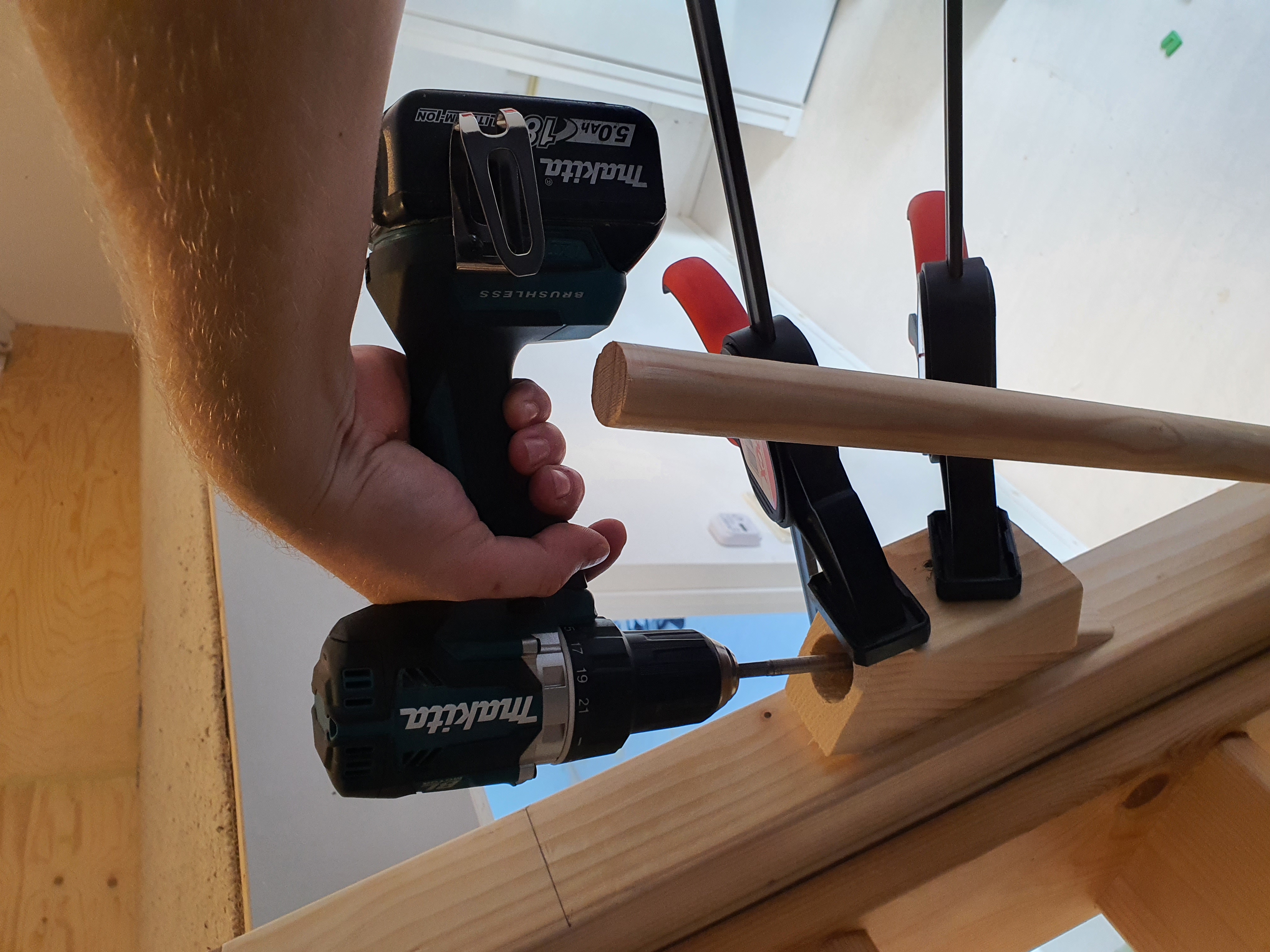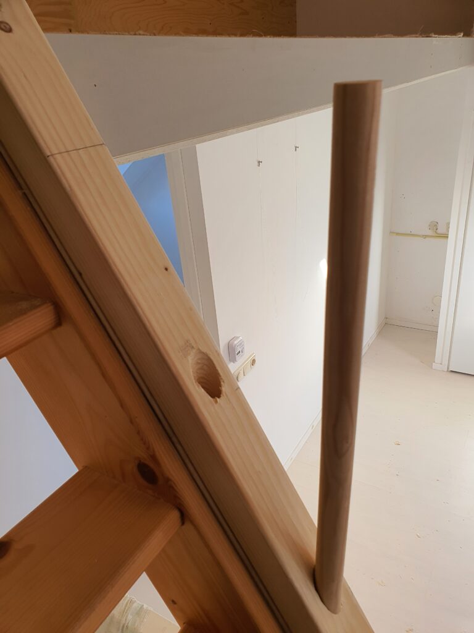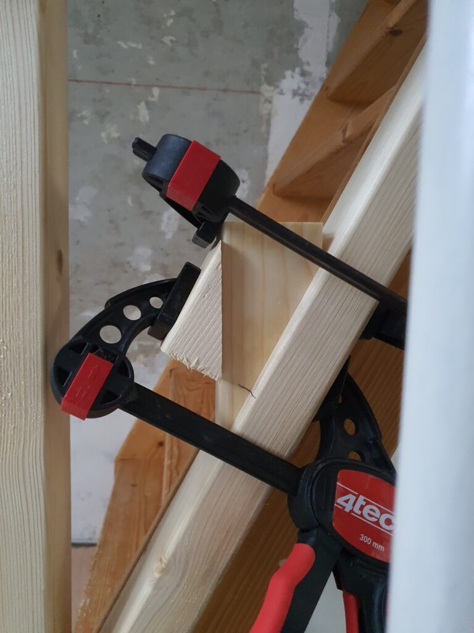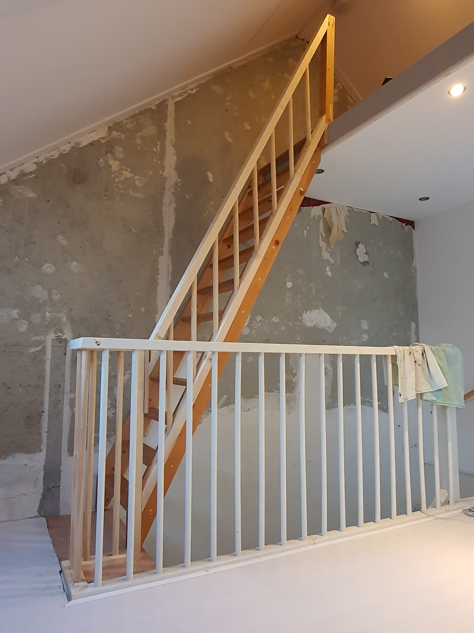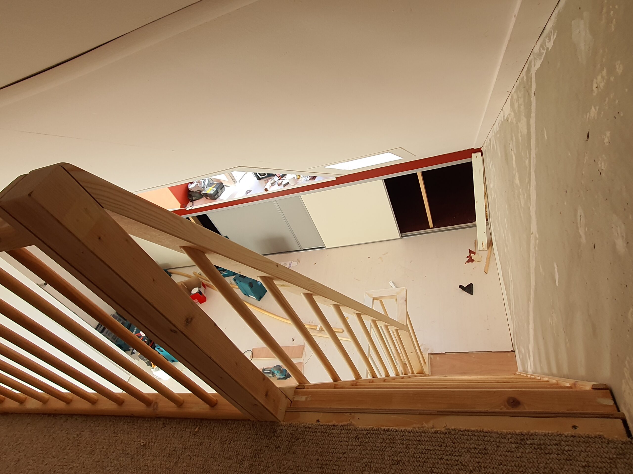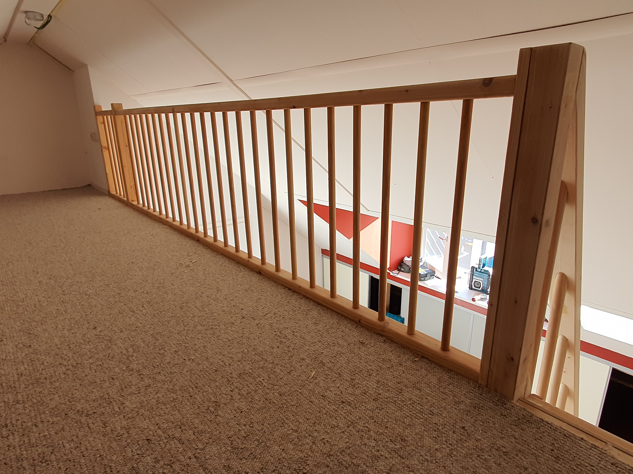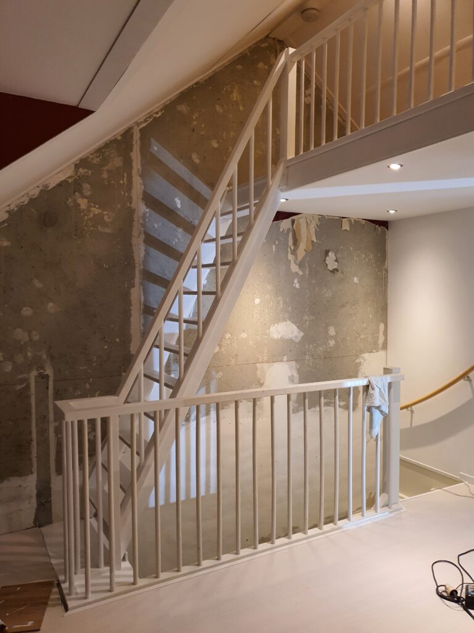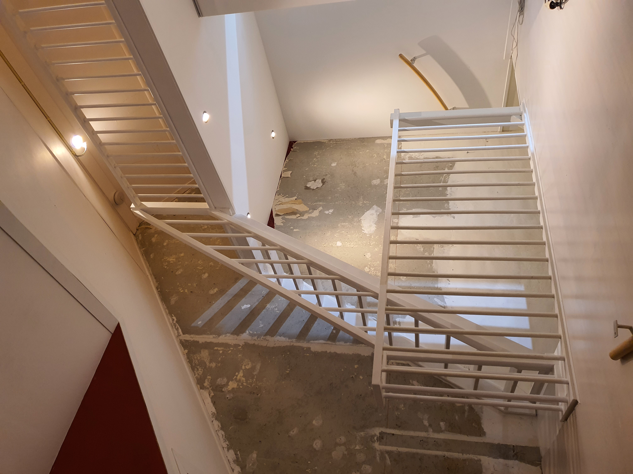The owners of the home wanted to use the existing attic space as a safe place for the 3 kids to play, so I designed a loft for them with a stairs to it. The stairs were modified by myself to fit, the loft space itself was already there it just needed to be more usable so some modifications were required such as a handrail, carpet, painting and an extra socket.
I extended the floor surface with timber beams to accommodate the new stair location, when that was done I installed the existing stairs. Because the timber stair had no handrail a custom one was made to create a safe way to access the loft space. After the existing handrail on the ground floor was extended and attached to the new handrail the lot was painted and the job was done.
The work was 100% done by myself.
