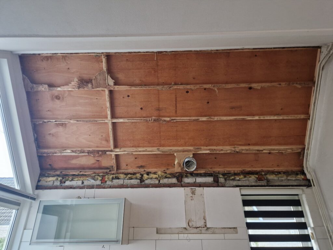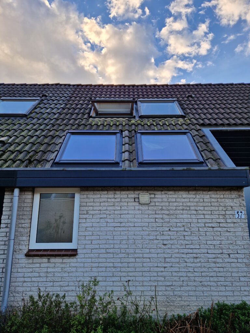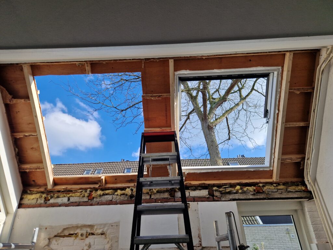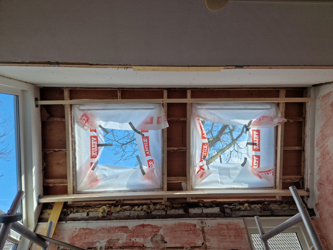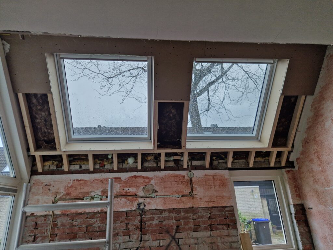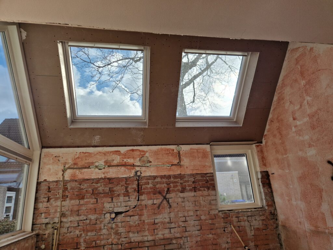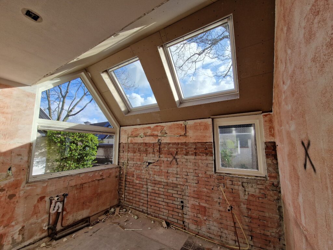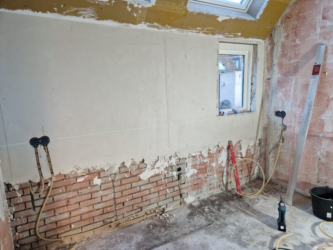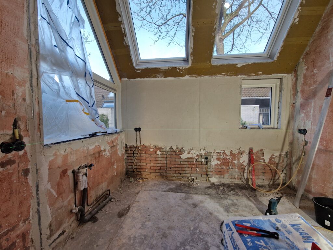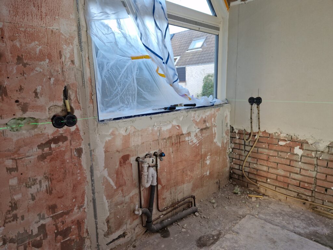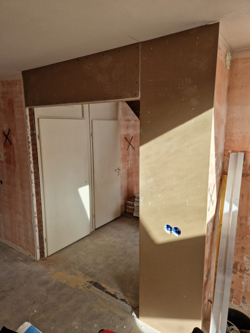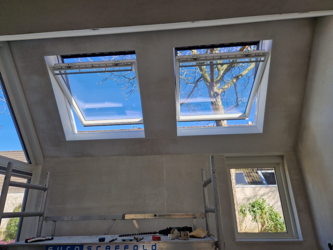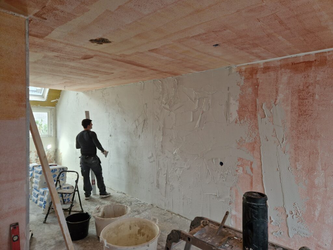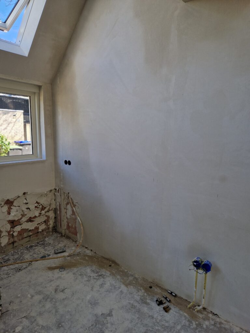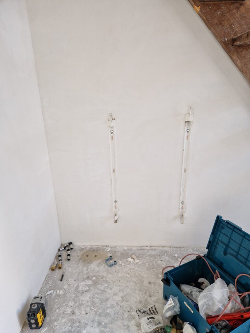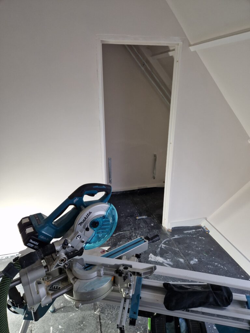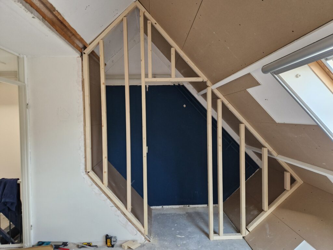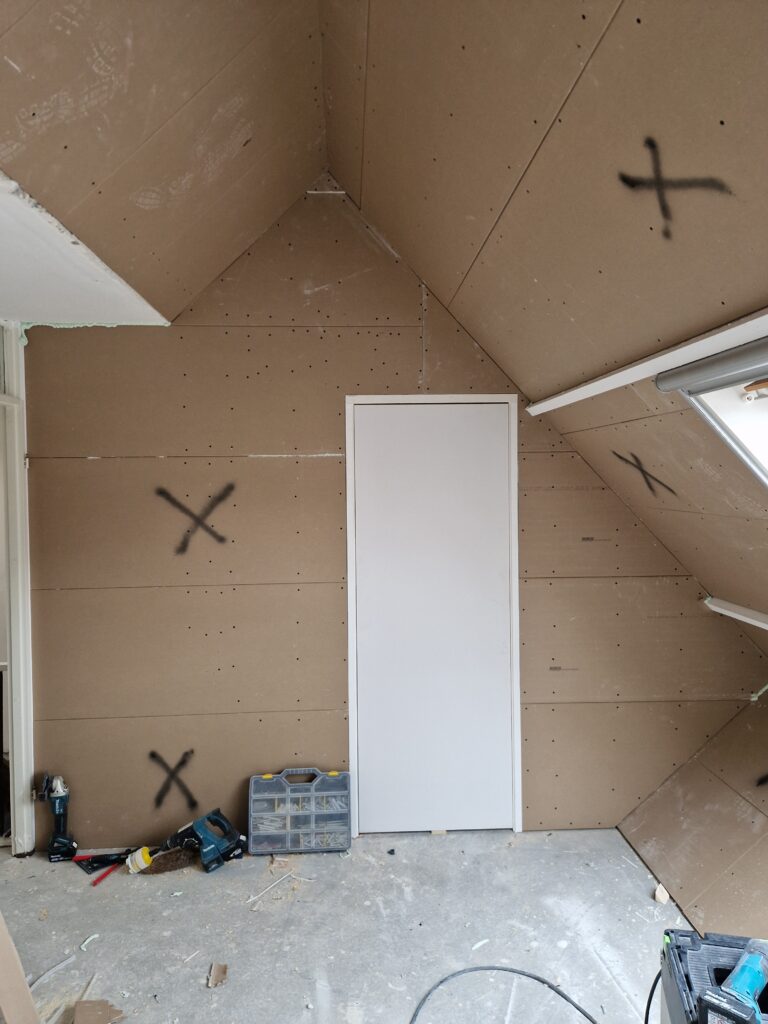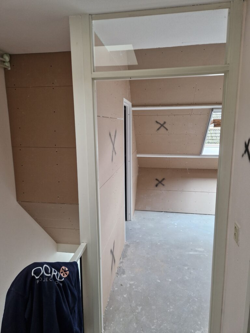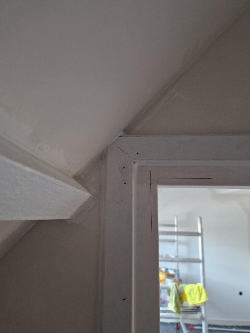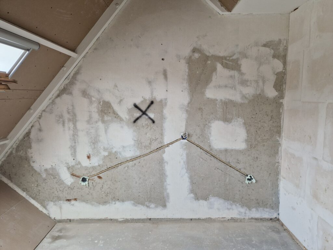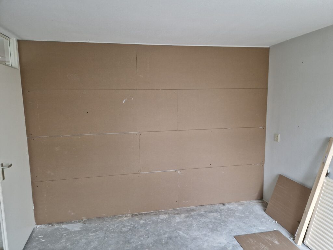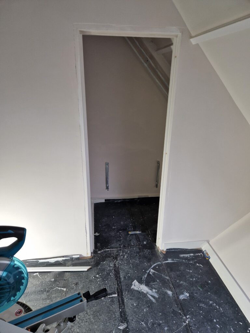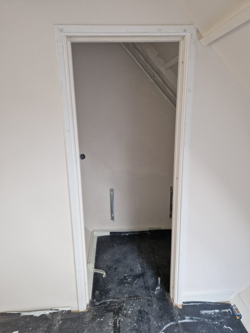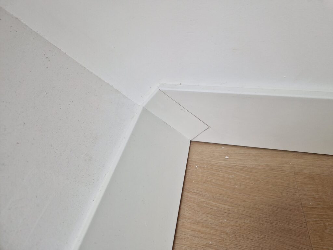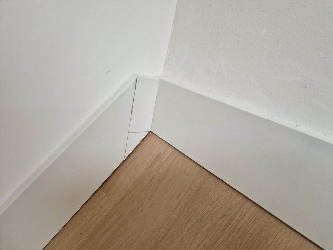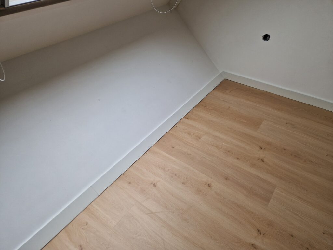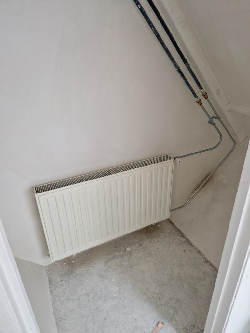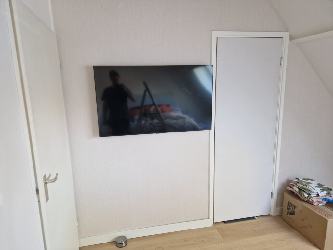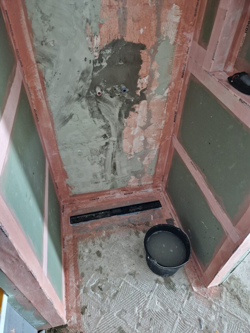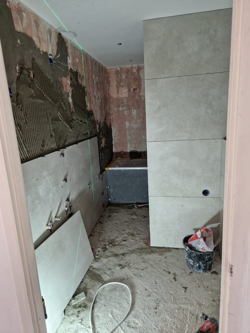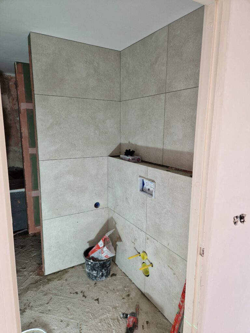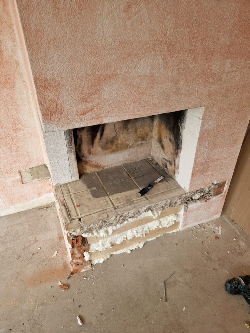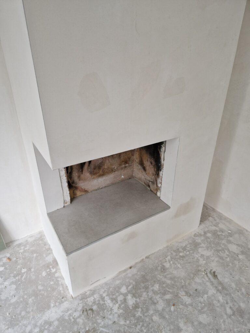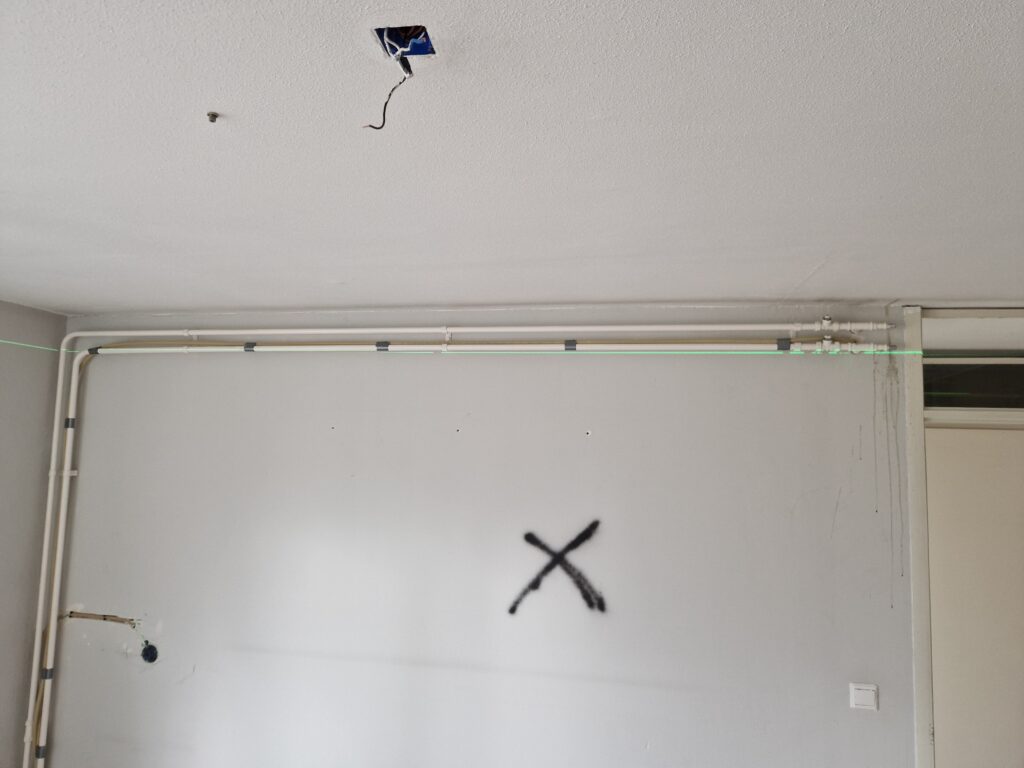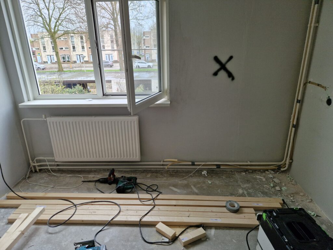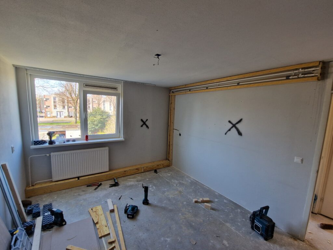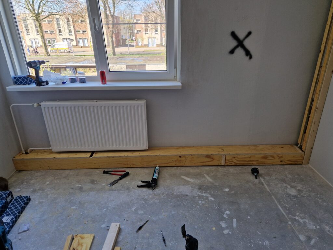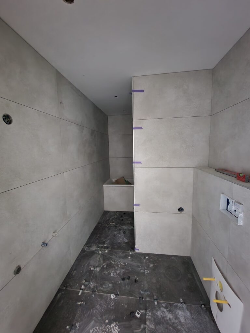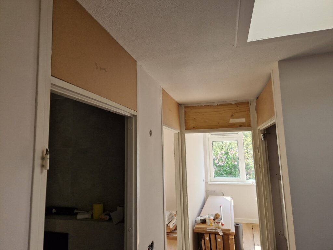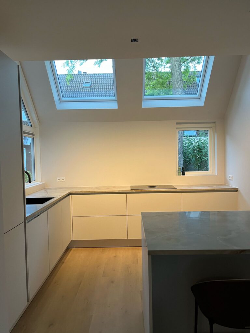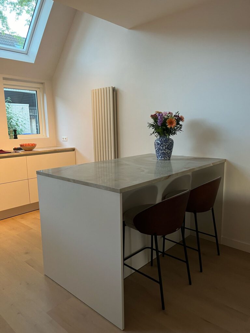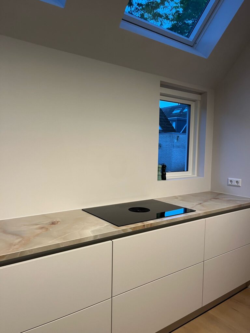The customers bought a house built in the 70’s, which was in desperate need of a remodel. After a few weeks of making plans and exchanging idea’s the work started by ripping out all the floors, a small wall in the future bedroom, the kitchen and the entire bathroom. I started making a sort of built in closet with a plaster board wall in the bedroom that would house the split unit air conditioner unit and the TV, the entire ceiling was fitted with plasterboard. After making the custom doorframe I cut the door to size and milled in the hinges into the doorframe and the door itself. The top floor was finished with several timber coves covered with plasterboard. Then I mounted 2 new windows in the kitchen ceiling to let more light into the kitchen followed by a frame to screw the plasterboard in to finish it all off. The kitchen itself was not plumb in any way or shape so a lot of plastering was involved to make it all square for the countertop. All the electrics and plumbing were redone and prepared for the new kitchen. We run new pipes underneath the concrete floor (crawlspace) for the new radiators in the kitchen and hallway. The entire house was plastered (both walls and ceilings) and both floors were levelled with leveling screed in preparation of the new PVC flooring. New radiators were installed on the ground floor and the new floors with high timber skirting. The house was painted and the kitchen was installed by a third party, hired directly by the customer. The bathroom was completely redone with 2 walls that house shelves inside the shower area. New tiles were placed throughout and the ceiling was lowered. A glass door was installed together with a double sinks, large round mirror with lighting and heating, new suspended toilet, electric radiator and a bath in the back corner.
The work was mostly done by myself, except the plastering and tiling.

