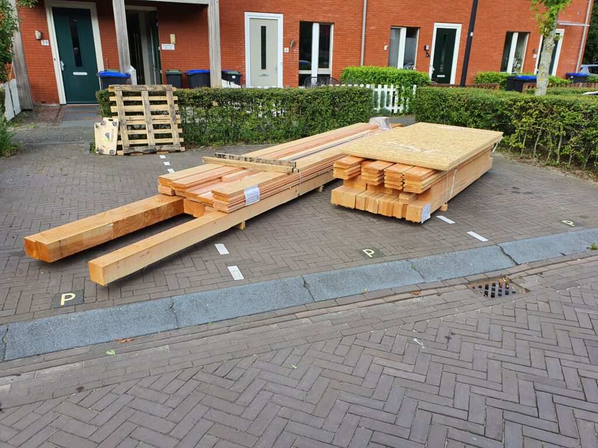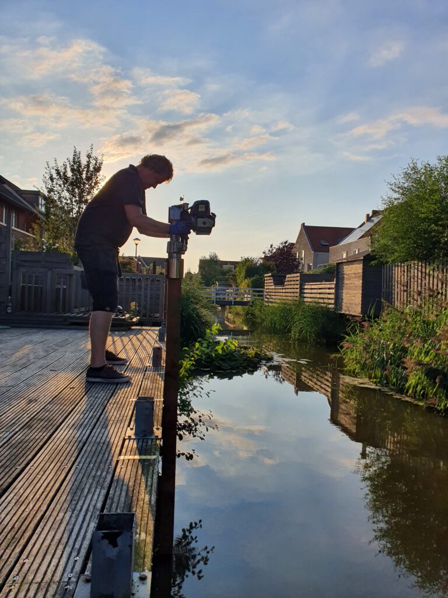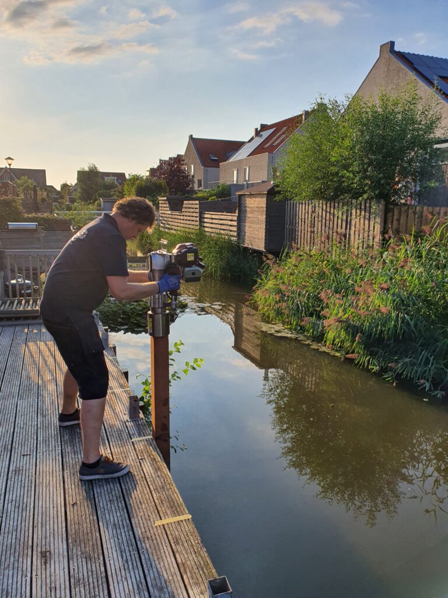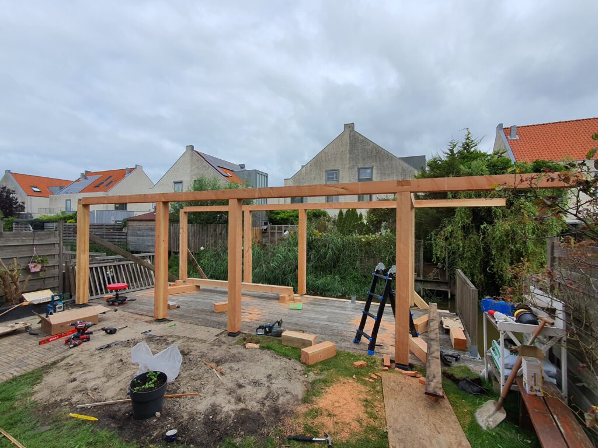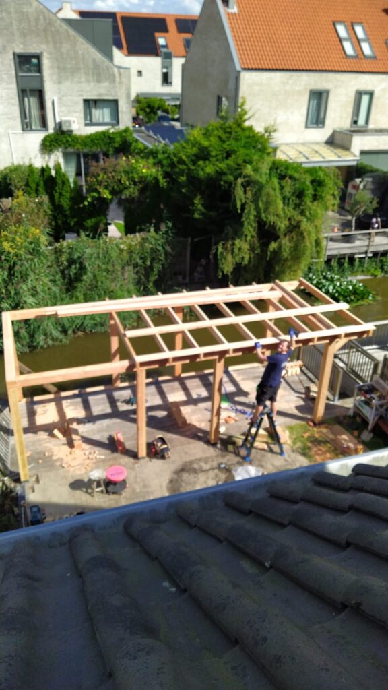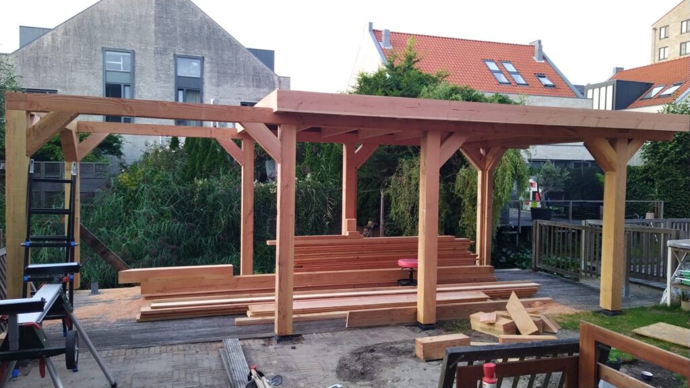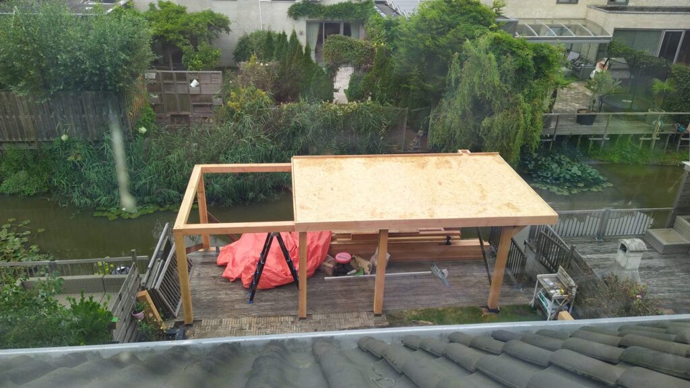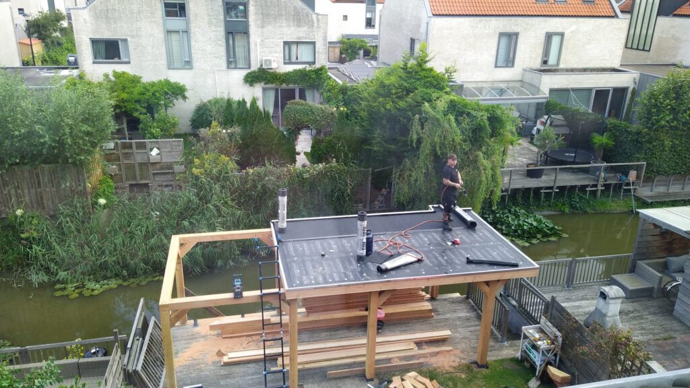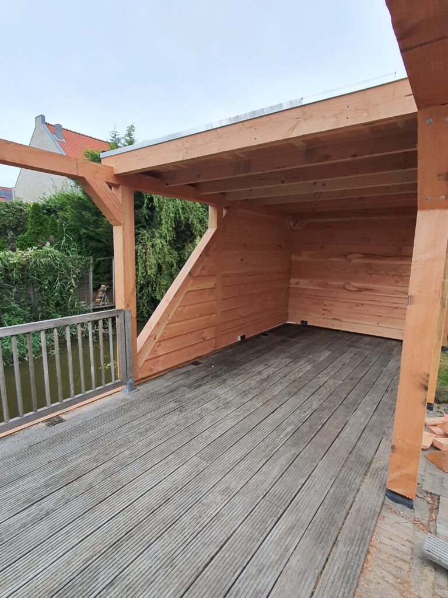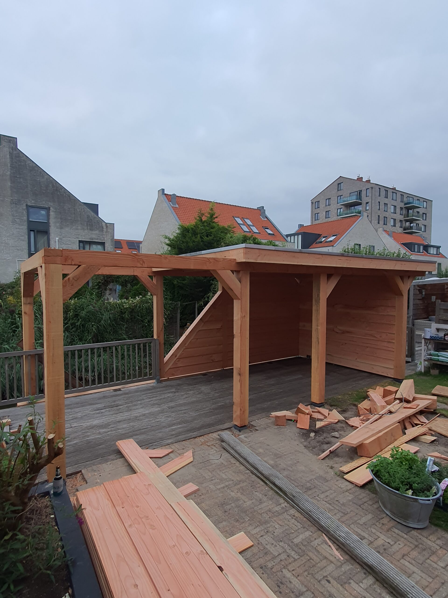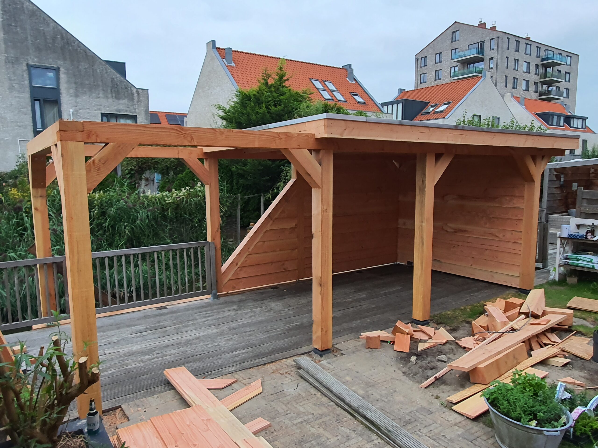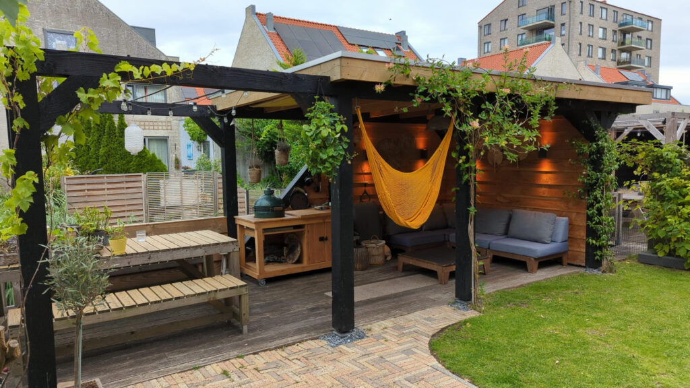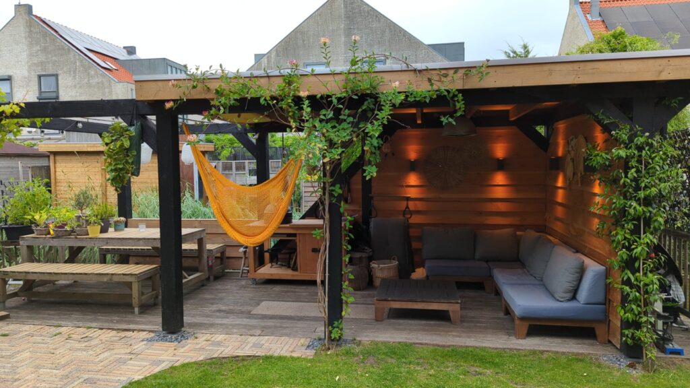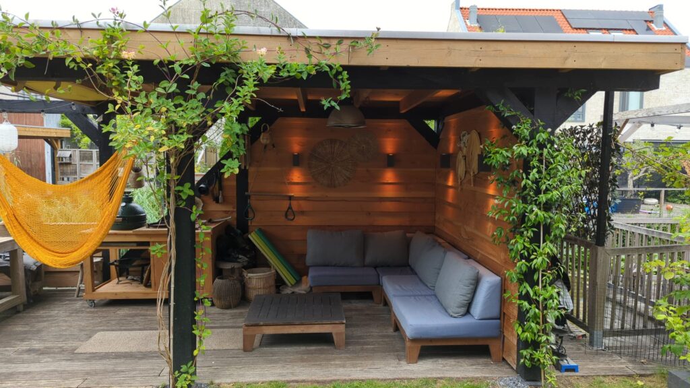This veranda was a challenge because the deck it was going to be built on/over was suspended over a small water stream and the deck was not designed for the added weight of the timber required to build the veranda. I started by drilling 10 hardwood posts into the ground and mounted a long Douglas beam on top of it to support the weight of the veranda, then I attached it to the original deck to tie it all in, the beam can be adjusted on each individual post in case it might ever sag. On the side of the garden I dug in 4 concrete foundations and started to build the frame of the veranda, there was no real plan for the veranda and it kept changing during the build. Only 2/3 of the veranda was roofed, the other part would become a swing for the children and a small plantery. I installed 1 side of timber rebates, then installed the electrical system into it (lights, sockets and speakers) and closed the outside of the veranda with timber rebate. The roofing was done with bitumen.
The work was mostly done by myself, except for the bitumen roofing.
