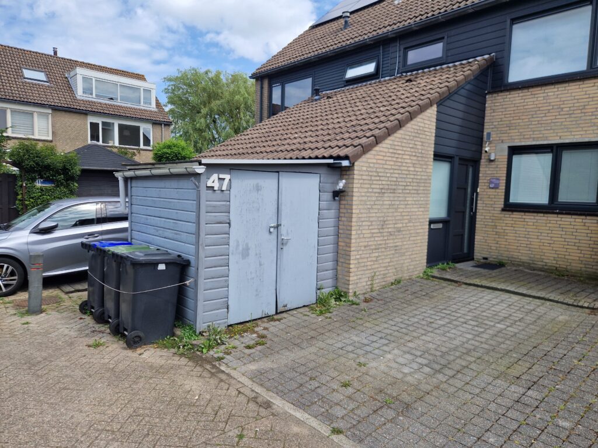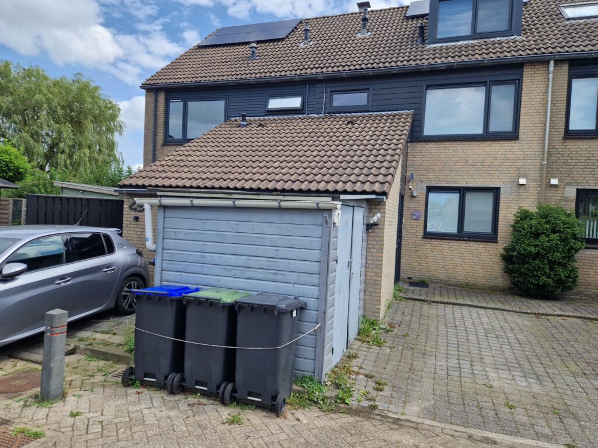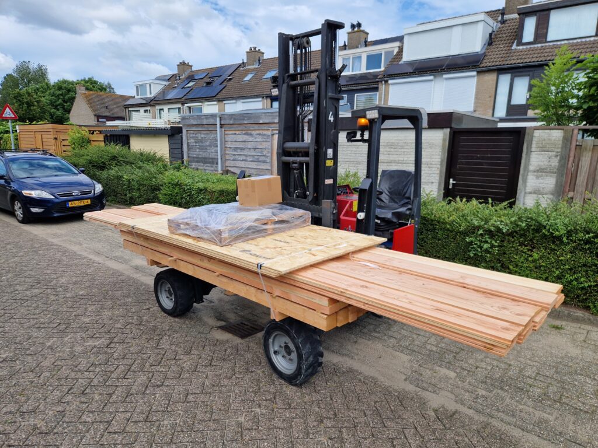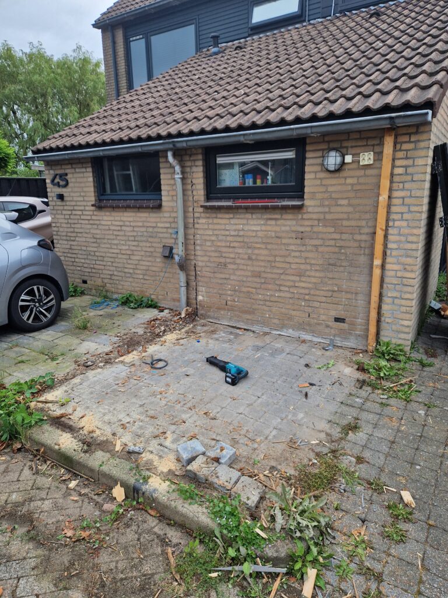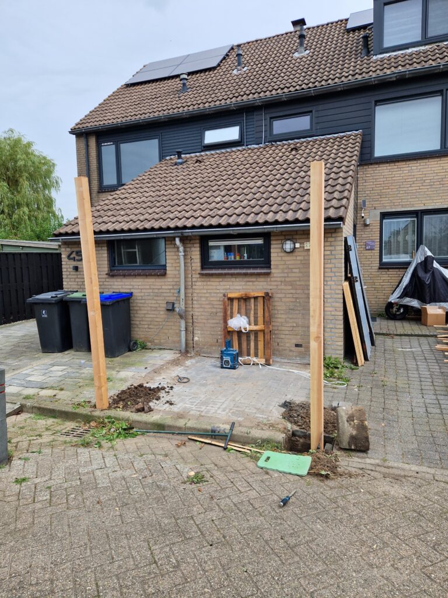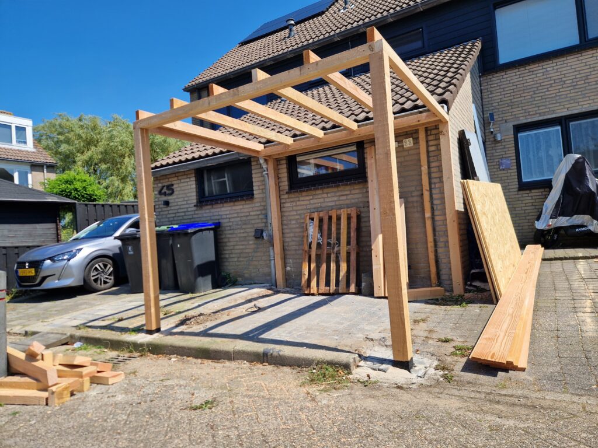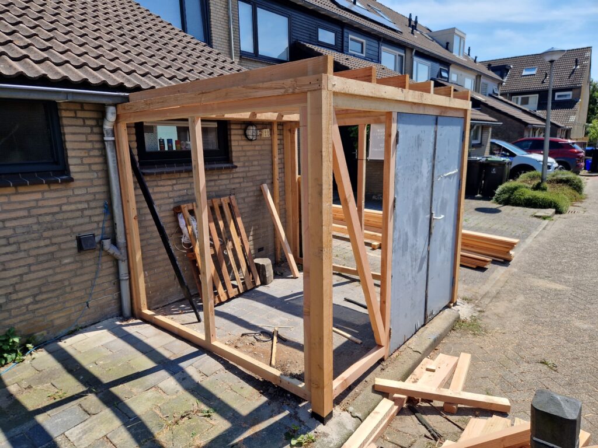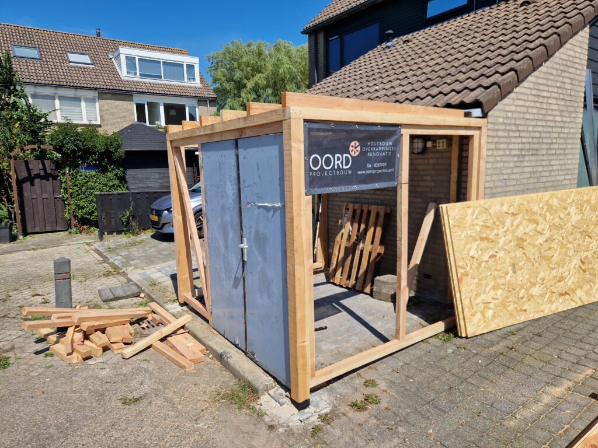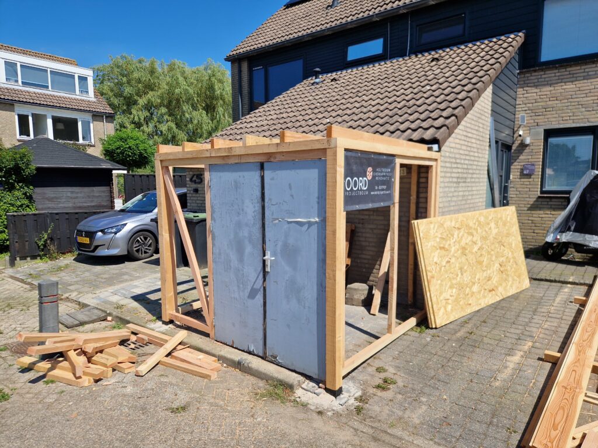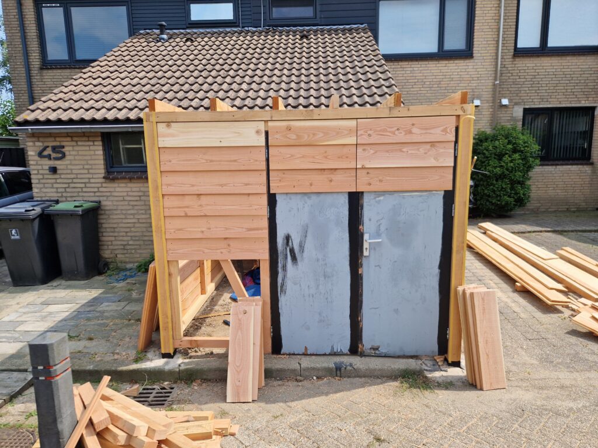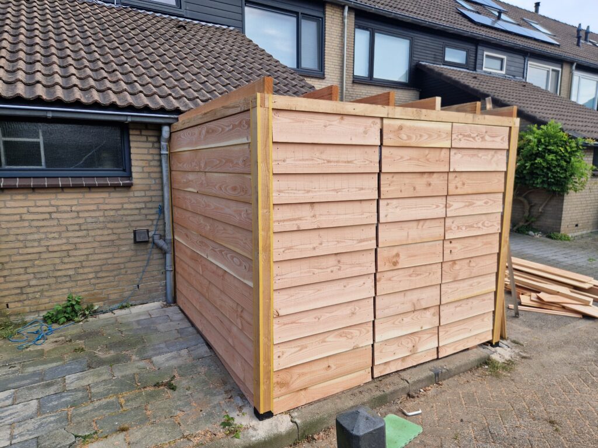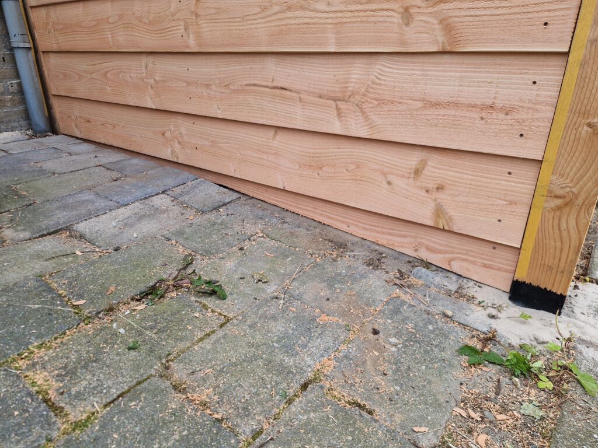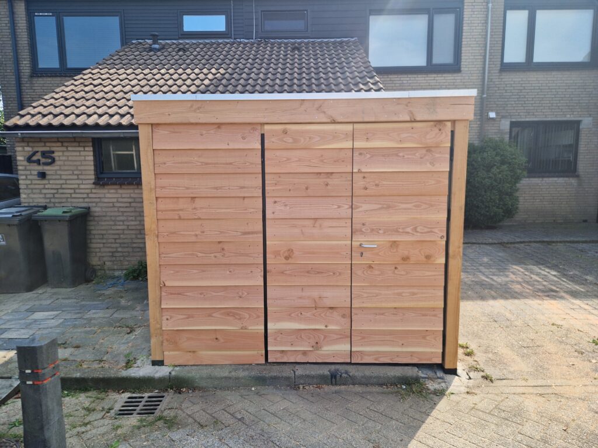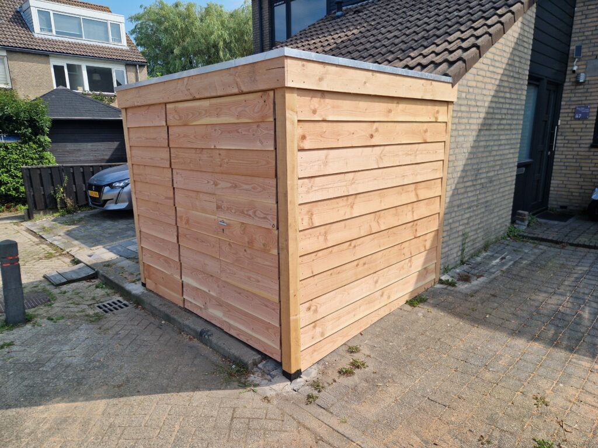The customer approached me as they wanted to have the old shed removed and a new shed built. The old shed was falling apart and couldn’t be used anymore. The big wish of the customer was that they wanted the new shed to be as big as possible, be within permit sizes and to look “Scandinavian”. Size wise I kept it 5mm below and within the permit requirements.
I started by demolishing the existing shed and opening up the ground to install the posts. I coated the bottom of the front posts to lengthen the life of them. I anchored 2 posts to the house to ensure the strength of the overall structure. When the 4 main posts were installed I built the roof structure and started with the subframe for the “Swedish cladding” on the outside. In the front of the shed I installed a brace to bring some rigidity to the front face, installed the cladding on both sides and installed the existing doors that I took out of the old shed. When the doors were all aligned and installed I finished the front with the cladding, following the same height/lines of the sides of the shed to create a calm look. The doors are both 100% functional with the cladding installed. Next up was the roofing. The finishing panels were cut and installed, then I cut the OSB3 sheets to size, screwed them down and glued the EPDM roofing in place. To finish it off I installed the aluminium trim pieces on the roof.
The work was completely done by myself.
Videos
Photos
